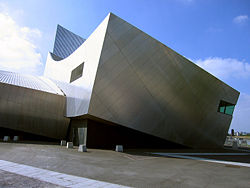Imperial War Museum North
 From Citizendium - Reading time: 2 min
From Citizendium - Reading time: 2 min

East face of the Imperial War Museum North.
The Imperial War Museum North (IWMN) is a war museum in Trafford Park in Trafford, Greater Manchester, England. Opened on 5 July 2002, it is one of five branches of the Imperial War Museum and the only one outside of southeast England. The building was designed by Daniel Libeskind after winning a competition in 1997 and is an internationally significant example of Deconstructivist Architecture. In concept it envisions a globe shattered by conflict, the 3 shards of which, representing conflict on land, sea and air are reassembled on the site.
Commissioning and Site[edit]
The museum was commissioned by the Imperial War Museum to extend access to its collections to a Northern populace and was drawn to Salford, encouraged by the local authorities of Manchester and Trafford and other agencies, who were engaged in significant programmes of redevelopment and regeneration in the area.
It is situated on the South Bank of the Manchester ship canal and represents a further consolidation of the area's identity. Michael Wilford's lottery funded Lowry centre stands as counterpoint on the opposite side of the canal, linked by a pedestrian bridge. The IWMN canalside also leads pedestrians after a short walk to Old Trafford stadium, the home of Manchester United.
Concept[edit]
The form according to Libeskind is representational of:
- “…the contemporary world shattered into fragments and reassembled as a fundamental emblem of conflict. These fragments, shards or traces of history, are in turn assembled on this site”[1]
In practice this translates as – the air shard, a vertical entrance shard with a viewing gallery angled at 4° from plumb – the earth shard, the main horizontal body of the building housing most of the exhibition, service and retail spaces – and the water shard, a smaller accent horizontal shard on the canal side containing the café.
Construction[edit]
To restrain build costs Studio Libeskind employed a strategy of using standard materials and uncomplex technologies to allow the contractor time to construct the intricate geometries. The roof is curved standing seam aluminium, the walls are rendered and the floor slabs are concrete. The shards are designed structurally as three separate entities that move independently of each other. As The Telegraph noted:
- “…it’s cousinhood to the industrial park architecture of retail sheds and the low-cost office is clear. Libeskind’s achievement has been to take the materials and setting characteristic of such buildings and imbue them with the gravitas that his subject demands.”[2]
There is one unique exception to this in that the first floor exhibition space picks up the globe symbolism as a curved slab formed by hand as a piece of craft, to mirror the longitude and latitude members of the curved roof.
The building, according to the Architects’ Journal is 55m high 134m long with 6,500m² of useable area on a 5,000m² footprint. The site area is 20,000m². It was built on time and on budget for £28.5m after the initial £40m budget was cut due to a failed lottery bid.
Citations[edit]
- ↑ Daniel Libeskind Website
- ↑ The Telegraph – 29th June 2002 – A Globe ripped to pieces
 KSF
KSF