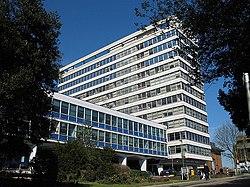Barnet House, London
 From Wikipedia - Reading time: 4 min
From Wikipedia - Reading time: 4 min
| Barnet House | |
|---|---|
 | |
 | |
| General information | |
| Architectural style | Modern style |
| Coordinates | 51°37′46″N 0°10′30″W / 51.629429°N 0.175116°W |
| Completed | 1966 |
| Technical details | |
| Floor count | 12 |
| Design and construction | |
| Architect(s) | Richard Seifert |
Barnet House is a twelve-storey office block at 1255 High Road, on the corner of Baxendale, at Whetstone, London, N20.[1]
History
[edit]The building was commissioned as Ever Ready House, to serve as the headquarters of the British Ever Ready Electrical Company.[2] The site the directors selected had previously been occupied by a private villa known as "Woodside", which had been built for Joseph Baxendale in 1841,[3] and which had served as a care home from 1889.[4]
The new building was designed by Richard Seifert in the modern style and was completed in 1966.[5][6][7] The design involved a twelve storey-tower facing onto High Road, with a three-storey structure behind. The tower was faced with alternating bands of concrete and metal-framed windows. In 1986 it became the main offices of Barnet London Borough Council, which renamed it Barnet House.[8][9][10] After finding the building in Whetstone uneconomic to operate, the council relocated to a new building at 2 Bristol Avenue in Colindale in 2019.[11]
In March 2017, it was announced that the building in Whetstone would be converted into 254 flats, some as small as 16 square metres.[9][12][13] The size of the smallest flats in the building was criticised by local councillors with one saying "These rabbit hutch homes would turn Barnet House into a human filing cabinet".[14]
In December 2017 it was reported that the planning application to convert the building to residential accommodation had been rejected by the London Mayor, Sadiq Khan, on the grounds that the application included too few affordable homes.[15]
References
[edit]- ^ "Barnet House". London Borough of Barnet. 16 November 2018. Archived from the original on 4 November 2019. Retrieved 4 November 2019.
- ^ "Ever Ready's factories and the processes used in the manufacture of zinc carbon batteries" (PDF). Competition Commission. Archived from the original on 25 October 2007. Retrieved 21 July 2010.
- ^ "Ordnance Survey Map". 1900. Retrieved 12 April 2024.
- ^ "Woodside Home". Lost Hospitals of London. Retrieved 12 April 2024.
- ^ "Ever Ready House". Modernism in Metroland. Retrieved 12 April 2024.
- ^ Cherry, Bridget; Pevsner, Nikolaus (1998). London: North (Buildings of England Series). Yale University Press. p. 192. ISBN 978-0300096538.
- ^ "Barnet House: Archaeological Desk Based Assessment" (PDF). CGMS Heritage. 1 August 2017. p. 15. Retrieved 12 April 2024.
- ^ "Ever Ready House". Modernism in Metro-land. Retrieved 12 April 2024.
- ^ a b Robert Booth (27 March 2017). "'Dog kennel' flats in Barnet will be 40% smaller than Travelodge room | Society". The Guardian. Retrieved 27 March 2017.
- ^ "Applying for housing – Barnet Homes". Thebarnetgroup.org. Retrieved 27 March 2017.
- ^ "Council buildings". Barnet Council. Retrieved 12 April 2024.
- ^ Jonathan Morrison Architecture Correspondent (29 March 2017). "Flats smaller than room in a budget hotel | News | The Times & The Sunday Times". Thetimes.co.uk. Retrieved 2 April 2017.
{{cite web}}:|author=has generic name (help) - ^ Mark Chandler (28 March 2017). "'Rabbit hutch' Barnet homes which are smaller than Travelodge hotel rooms spark backlash | London Evening Standard". Standard.co.uk. Retrieved 2 April 2017.
- ^ Desborough, Jenny (29 March 2017). "Barnet councillors weigh in on "rabbit hutch" homes in Whetstone". The Times. Retrieved 1 April 2017.
- ^ Desborough, Jenny (5 December 2017). "Barnet House development rejected after Mayor intervenes". The Times Group. Retrieved 7 December 2017.
External links
[edit]![]() Media related to 1255 High Road at Wikimedia Commons
Media related to 1255 High Road at Wikimedia Commons
 KSF
KSF