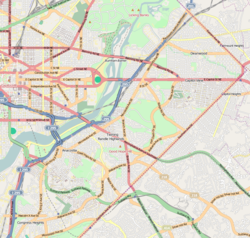Langston Terrace Dwellings
 From Wikipedia - Reading time: 7 min
From Wikipedia - Reading time: 7 min
Langston Terrace Dwellings | |
 Langston Terrace Dwellings in 2012 | |
| Location | 21st St NE, between Benning Rd NE and H St NE Washington, D.C. |
|---|---|
| Coordinates | 38°53′58″N 76°58′26″W / 38.89944°N 76.97389°W |
| Built | 1935–1938 |
| Architect | Hilyard Robinson |
| Architectural style | International |
| NRHP reference No. | 87001851[1] |
| Added to NRHP | November 12, 1987 |
Langston Terrace Dwellings are historic structures located in the Langston portion of the Carver/Langston neighborhoods in the Northeast quadrant of Washington, D.C. The apartments were built between 1935 and 1938 and they were listed on the National Register of Historic Places in 1987.
History
[edit]

Langston Terrace was the first federally funded housing project in Washington, D.C., and one of the first four in the United States.[2] It was part of President Franklin Delano Roosevelt’s Public Works Administration and was named in honor of John Mercer Langston, a 19th-century American abolitionist and attorney who founded Howard University Law School, and served as a U.S. congressman from Virginia. The project cost the government $1.8 million and rooms were available for $6 per month or $4.50 per month without utilities.[3] The complex was co-designed by Bauhaus-trained Washington architect Hilyard Robinson and Los Angeles-based architect Paul Revere Williams in the International Style.[4][5] The site planning and landscape design were completed by landscape architect David Williston.[6] Unlike Techwood Homes, the first public housing project in the U.S., Langston was open to African American families. Langston Terrace is on the National Register of Historic Places.
Much like Aberdeen Gardens in Virginia, also designed by the famed African American architect Hilyard Robinson, the 274-unit complex was constructed primarily by African American laborers. The garden style apartment buildings were built around common areas (mews). Daniel Gillette Olney's The Progress of the Negro Race is a terra-cotta frieze located in the central courtyard. The frieze depicts African American history from slavery to World War I migration.[2] Olney's Madonna and Children is located in the same courtyard. Concrete animal sculptures located in the courtyard also serve as climbing structures for children.
See also
[edit]References
[edit]| External videos | |
|---|---|
 | |
- ^ "National Register Information System". National Register of Historic Places. National Park Service. March 13, 2009.
- ^ a b "Langston Terrace Dwellings/Hilyard Robinson, African-American Heritage Trail". Cultural Tourism DC. Retrieved 2011-11-08.
- ^ Fitzpatrick, Sandra; Goodwin, Maria R. (1990). The Guide to Black Washington. New York, New York: Hippocrene Books. pp. 77. ISBN 0870528327.
- ^ "Langston Terrace Dwellings". DC Preservation. Archived from the original on 2011-07-01. Retrieved 2011-11-08.
- ^ "Langston Terrace - Washington, D.C. - Paul Revere Williams". www.paulrwilliamsproject.org. Retrieved 2021-04-20.
- ^ "Learning from Leaders: David Williston". Tuskegee Institute National Historic Site. National Park Service. Retrieved 19 December 2020.
[Williston] completed the site planning and landscape design for the Langston Terrace Housing Project ... in Washington D.C., completed between 1935 and 1938.
- ^ "10 Homes That Changed America". PBS. Retrieved July 31, 2018.
 KSF
KSF

