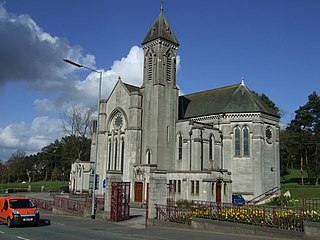Our Lady of Lourdes Church, Hednesford
 From Wikipedia - Reading time: 4 min
From Wikipedia - Reading time: 4 min
| Our Lady of Lourdes Church, Hednesford | |
|---|---|
| Shrine and Parish Church of Our Lady of Lourdes, Hednesford | |
 Southeast view of the church | |
 | |
| 52°42′20″N 1°59′49″W / 52.705458°N 1.996991°W | |
| Location | Uxbridge Street, Hednesford, Staffordshire |
| Country | England |
| Denomination | Roman Catholic |
| Website | ladyoflourdes |
Listed Building – Grade II | |
| Official name | Roman Catholic Church of Our Lady of Lourdes, including boundary walls and railings |
| Designated | 9 May 2016 |
| Reference no. | 1430855 |
| History | |
| Consecrated | 1934 |
| Architecture | |
| Functional status | Active |
| Architect(s) | G. B. Cox |
| Architectural type | French Gothic |
| Groundbreaking | 1928 |
| Completed | 1934 |
| Specifications | |
| Materials | Reinforced concrete |
| Administration | |
| District | Diocese of Birmingham |
| Province | Province of Canterbury |

Our Lady of Lourdes Church is the Roman Catholic parish church and shrine of Hednesford in Cannock Chase, Staffordshire, England. A Grade II listed building, it was built in 1928–34 together with a Lourdes grotto and is a diocesan shrine and pilgrimage church.
Church
[edit]Our Lady of Lourdes Church was designed by the Birmingham ecclesiastical architect G. B. Cox in a free French Gothic style.[1] It is constructed of reinforced concrete faced with white stone, with a platform and adjustable jacks in the crypts to mitigate subsidence from mining. The church is cruciform with an apsoidal east end (in actuality located in the south) and transepts each with the gable ends flanked by polygonal turrets and containing a rose window. On either side of the nave, paired lancet windows above two single-storey projecting chapels form the clerestory. The west end has a recessed arched window including a rose window, also flanked by polygonal turrets, above a projecting porch with triple arches; a side porch on the south and the former baptistery on the north, both single-storey with lancet windows, flank the porch. In the corner formed by the east transept and the chancel are a single-storey sacristy and a two-storey bell turret with pyramidal roof which contains the organ gallery, reached by a stone spiral staircase.[2][3] The ceiling is rib vaulted. The four side chapels have stained glass windows; two of the four windows in the apse are from the 1960s. There is a Lady chapel in the south transept. The Stations of the Cross are ceramics by Philip Lindsey Clark.[2][3]
The church is surrounded by a stone wall topped with ornamental iron railings. The grounds include a Lourdes grotto and were laid out with wide paths and terraces; annual diocesan pilgrimages began in 1966.[2][4]
History
[edit]The previous Catholic church at Hednesford was dedicated to St Joseph and St Philomena and was built in the 1890s at Hill Top. The site of the current church was purchased in 1923 after a fundraising campaign, in order to fulfill the dream of the late priest, Father Patrick Boyle, of creating a replica of the grotto at Lourdes to be a pilgrimage destination for those who could not travel to France. The foundation stone was laid in 1928 and the church was completed in 1934 at a cost of more than £50,000. The Lourdes grotto was completed the following year.[2]
The church was Grade-II listed on 9 May 2016.[2] The grotto was also Grade-II listed on the same date.[4][5][6]
Gallery
[edit]-
Exterior: Shrine and Parish Church
-
Exterior: Shrine and Parish Church
See also
[edit]References
[edit]- ^ "Hednesford Our Lady of Lourdes". National Churches Trust. Retrieved 3 August 2023.
- ^ a b c d e "Roman Catholic Church of Our Lady of Lourdes, including boundary walls and railings, Hednesford (1430855)". National Heritage List for England. Historic England. Retrieved 3 August 2023.
- ^ a b Nikolaus Pevsner (1975) [1974]. Staffordshire. The Buildings of England. Harmondsworth: Penguin. p. 145. ISBN 0-14-071046-9.
- ^ a b "Hednesford Lady of Lourdes shrine gets protected heritage status". Express & Star. 23 January 2017. Retrieved 3 August 2023.
- ^ "Shrine, a replica of the grotto of Our Lady of Lourdes and flanking stone pylons (1432936)". National Heritage List for England. Historic England. Retrieved 3 August 2023.
- ^ Justine Halifax (16 February 2017). "Two beautiful places in list of best in UK are in the West Midlands". Birmingham Mail. Retrieved 3 August 2023.
External links
[edit] Media related to Our Lady of Lourdes Church, Hednesford at Wikimedia Commons
Media related to Our Lady of Lourdes Church, Hednesford at Wikimedia Commons- Official website
 KSF
KSF
