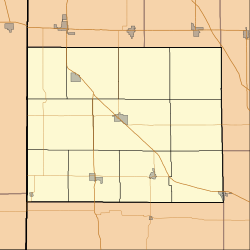Oxford Presbyterian Church
 From Wikipedia - Reading time: 7 min
From Wikipedia - Reading time: 7 min
Presbyterian Church Building | |
 Front of the church | |
| Location | NW of Benton and Justus Sts., Oxford, Indiana |
|---|---|
| Coordinates | 40°31′8″N 87°15′2″W / 40.51889°N 87.25056°W |
| Area | less than one acre |
| Built | 1902 |
| Built by | Steele Brothers |
| Architect | Sharpe, W. F. |
| Architectural style | Romanesque Revival |
| NRHP reference No. | 84000997[1] |
| Added to NRHP | March 1, 1984 |
The Oxford Presbyterian Church is a historic Presbyterian church located at Oxford, Indiana, USA. Its congregation originated as an offshoot of Central Presbyterian Church of Lafayette, Indiana. At the time of its establishment, there were two separate churches, First and Second Presabyterian Churches of Lafayette. In 1914, they merged as Central Presbyterian.[2] The church was built in 1902 and is a 1½-story, Romanesque Revival style brick building with a gable / hipped roof. It features a three-story, square corner tower with a pyramidal roof.[3]: 2
It was listed on the National Register of Historic Places as Presbyterian Church Building in 1984.[1]
The former church has been preserved as a community center and local history museum known as Oak Grove Heritage House.
References
[edit]Citations
[edit]- ^ a b "National Register Information System". National Register of Historic Places. National Park Service. March 13, 2009.
- ^ "Early Churches of Tippecanoe County Indiana".
- ^ "Indiana State Historic Architectural and Archaeological Research Database (SHAARD)" (Searchable database). Department of Natural Resources, Division of Historic Preservation and Archaeology. Retrieved 2015-07-01. Note: This includes Robert E. Duffy (June 1982). "National Register of Historic Places Inventory Nomination Form: Oxford Presbyterian Church" (PDF). Retrieved 2015-07-01. and Accompanying photographs.
Sources
[edit]- History of Churches & Worship Groups in the Oxford Area by Iris Gray Dowling, 2012
External links
[edit]- Oak Grove Heritage House - official site
 KSF
KSF



