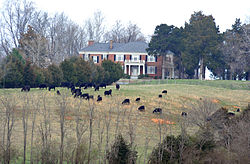Rokeby (King George, Virginia)
 From Wikipedia - Reading time: 6 min
From Wikipedia - Reading time: 6 min
Rokeby | |
 | |
| Location | 5447 Kings Hwy, King George, Virginia |
|---|---|
| Coordinates | 38°16′19″N 77°14′51″W / 38.27194°N 77.24750°W |
| Area | 50 acres (20 ha) |
| Built | c. 1828, 1912, 1917 |
| Architectural style | Federal |
| NRHP reference No. | 04001544[1] |
| VLR No. | 048-0019 |
| Significant dates | |
| Added to NRHP | January 20, 2005 |
| Designated VLR | December 1, 2004[2] |
Rokeby is a historic home located at King George, King George County, Virginia. The original section was built about 1828, and is a two-story, three bay Federal style brick dwelling. It has a low hipped roof, tripartite windows, lintel-type window heads, and elliptical, leaded-glass fanlight with flanking sidelights. The original block was enlarged about 1912 by a pair of flanking two-story, frame pavilions, and in 1917, the west wing was substantially enlarged. Also on the property are the contributing antebellum smokehouse and a complex of buildings built in 1917-1920: (1) schoolhouse; (2) summer / tenant house; (3) playhouse; (4) garage; (5) Sears, Roebuck catalog-ordered horse barn; (6) sheep barn; and (7) cattle run-in shed.[3]
It was listed on the National Register of Historic Places in 2005.[1]
References
[edit]- ^ a b "National Register Information System". National Register of Historic Places. National Park Service. July 9, 2010.
- ^ "Virginia Landmarks Register". Virginia Department of Historic Resources. Retrieved 5 June 2013.
- ^ Nancy W. Kraus (September 2004). "National Register of Historic Places Inventory/Nomination: Rokeby" (PDF). Virginia Department of Historic Resources. and Accompanying four photos
 KSF
KSF


