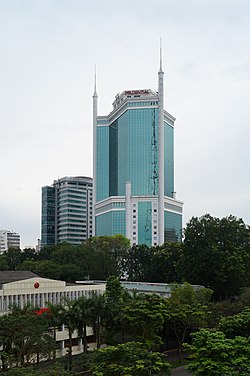Saigon Trade Center
 From Wikipedia - Reading time: 5 min
From Wikipedia - Reading time: 5 min
| Saigon Trade Center | |
|---|---|
Tòa nhà Trung tâm Thương mại Sài Gòn | |
 | |
 | |
| Record height | |
| Tallest in Vietnam from 1997 to 2010[I] | |
| Preceded by | Saigon Centre Tower 1 |
| Surpassed by | Bitexco Financial Tower |
| General information | |
| Status | Completed |
| Type | Office, retail, restaurant |
| Architectural style | Post-modern |
| Address | 37 Ton Duc Thang Boulevard, Ben Nghe Ward |
| Town or city | District 1, Ho Chi Minh City |
| Country | Vietnam |
| Construction started | April 1994 |
| Completed | 1997 |
| Opening | July 1997 |
| Height | |
| Antenna spire | 160 m (520 ft) |
| Roof | 145 m (476 ft) |
| Top floor | 137 m (449 ft) |
| Technical details | |
| Floor count | 33 (and 2 underground) |
| Floor area | 55,792 m2 (600,540 sq ft) |
| Lifts/elevators | 12 |
| Design and construction | |
| Architect(s) | WMKY Architects Engineer Ltd. (Hong Kong) |
| Developer | LUKS Industrial Ltd. (Hong Kong) |
| Other information | |
| Public transit access |
|
| Website | |
| saigontradecenter | |
| References | |
| [1] | |
The Saigon Trade Center is a high-rise building in Ho Chi Minh City, Vietnam. It was constructed from April 1994 and completed in July 1997 and with a height of 145 metres (476 ft), it was the tallest building in Vietnam from 1997 until 2010, when it was surpassed by the Bitexco Financial Tower.
The building has 33 floors with a total floor area of over 54,000 square meters. There are 10 elevators used for customers, 2 elevators used for service purpose only. The building has three antennas, which make the total height of the building increase to 160 meters. On the roof of the building, there is a coffee shop called "Panorama 33", where visitors can observate the whole city view.
Saigon Trade Center is built by reinforced concrete and glass cladding for exterior.
Major tenants
[edit]Some major offices and retail area tenants of the building: Prudential Vietnam Assurance Private, Hansgrohe, NTT Data, Acer, Cisco, Standard Chartered, Vietcombank, TNGo Public Bike Service, Chinese Visa Application Service Center in Ho Chi Minh City, Highlands Coffee, Wayne's Coffee, Tous les Jours, Guta Cafe, Rohto Pharmaceutical
| Floors | Purpose |
|---|---|
| Floor 30-33 | Bar, restaurant |
| Floor 6-30 | Office |
| Floor 2-5 | Retail |
| Floor 1 | Reception hall |
| Basement 1-2 | Parking |
References
[edit]- ^ "Saigon Trade Center". SkyscraperPage.
- ^ "Trung tâm Thương mại Saigon Trade Center - ĐC 1: 65 Lê Lợi, Phường Bến Nghé - Trung tam Thuong mai Saigon Trade Center - DC 1: 65 le Loi, Phuong Ben Nghe | Ciao.vn". Archived from the original on 2010-09-26. Retrieved 2011-02-03.
10°47′2.5″N 106°42′11.76″E / 10.784028°N 106.7032667°E
 KSF
KSF