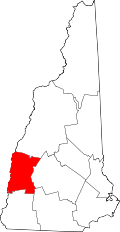Stelljes House
 From Wikipedia - Reading time: 6 min
From Wikipedia - Reading time: 6 min
Stelljes House | |
 1983 photo | |
| Location | NH 31, Goshen, New Hampshire |
|---|---|
| Coordinates | 43°16′18″N 72°07′23″W / 43.271571°N 72.123014°W |
| Area | 107 acres (43 ha) |
| Built | 1800 |
| Architect | Booth, Royal |
| Architectural style | Cape |
| MPS | Plank Houses of Goshen New Hampshire TR |
| NRHP reference No. | 85001322[1] |
| Added to NRHP | June 21, 1985 |
The Stelljes House is a historic house on New Hampshire Route 31 in Goshen, New Hampshire. Built about 1800, it is one of the oldest of a cluster of plank-frame houses in Goshen. The house was listed on the National Register of Historic Places in 1985.[1] It has possibly been demolished.
Description and history
[edit]The Stelljes House stands in a rural area of southern Goshen, on the east side of NH 31. It is a 1+1⁄2-story wooden structure, with a gabled roof and clapboarded exterior. A brick chimney rises slightly off-center from the roof ridge. The main facade is asymmetrical, with a slightly off-center entrance, two sash windows to its left, and a three-section modern picture window to the right. A gable dormer projects from the rear roof face. An ell extends from the southern portion of the rear of the main block, with a porch in the corner joining the two blocks.[2]
The house was built about 1800, and is one of the oldest of Goshen's cluster of plank-frame houses. The framing is three-inch planking attached vertically to sills, which rests on a rubble and granite stone foundation. Dowels are attached horizontally to give this framing lateral stability. The front facade was probably originally five bays across.[2]
See also
[edit]References
[edit]- ^ a b "National Register Information System". National Register of Historic Places. National Park Service. July 9, 2010.
- ^ a b "NRHP nomination for Stelljes House". National Park Service. Retrieved July 28, 2014.
 KSF
KSF

