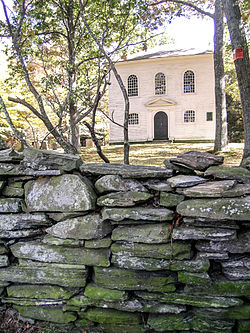Trinity Church (Brooklyn, Connecticut)
 From Wikipedia - Reading time: 7 min
From Wikipedia - Reading time: 7 min
Old Trinity Church | |
 | |
| Location | Church St., Brooklyn, Connecticut |
|---|---|
| Coordinates | 41°48′0.5466″N 71°55′26.976″W / 41.800151833°N 71.92416000°W |
| Area | 2 acres (0.81 ha) |
| Built | 1771 |
| Architectural style | Georgian |
| NRHP reference No. | 70000703[1] |
| Added to NRHP | October 5, 1970 |
Trinity Church is a historic church in Brooklyn, Connecticut. Completed in 1771 and little altered since, it is the oldest Episcopal church in the state.[2] Its congregation now meets mainly in a newer church at 7 Providence Street in Brooklyn Center, but still uses this building for special events. The building was added to the National Register of Historic Places in October 1970.[1]
Description and history
[edit]Trinity Church is located about 3 miles (4.8 km) east of the center of Brooklyn, on the east side of Church Street near its junction with Brown Road. It is a 2+1⁄2-story wood-frame structure, with hip roof and clapboarded exterior. The siding is largely original, held in place by hand-cut nails. Ground-floor windows are set in segmented-arch openings, while the second-story windows are taller, and set in round-arch openings. The main facade is three bays wide, with a round-arch opening framed by pilasters and a fully pedimented gable. The interior has its original box pews, whose doors are mounted on wrought iron hinges. It also has the original pulpit and reading desk.[3]

Much of the money and effort to build the church came from Anglican churchman Godfrey Malbone, as a response to efforts to build a Congregational meetinghouse. Under Malbone's supervision, Trinity Church was finished in April 1771, ahead of the Congregational church. It is the oldest surviving Anglican church building in Connecticut.[2] It is modeled on churches designed by Peter Harrison, and was built in part with the labor of slaves supplied by Malbone.[3]
See also
[edit]References
[edit]- ^ a b "National Register Information System". National Register of Historic Places. National Park Service. April 15, 2008.
- ^ a b "Colonial Meetinghouses of New England". Archived from the original on 13 May 2014. Retrieved 12 May 2014.
- ^ a b "NRHP nomination for Trinity Church". National Park Service. Archived from the original on 2024-05-02. Retrieved 2015-01-17.
 KSF
KSF
